The Forever Estate
Designed for an older couple ready to retire, ‘The Forever Estate’ is a contemporary, transitional single-story home that balances beauty and functionality. This project includes a complete floor plan and design for every room, featuring a luxurious primary suite with a spa-like bathroom and spacious his and her closets, a well-appointed kitchen and dining space, an office, a music room, and a guest suite with two large bedrooms, walk-in closets, and a Jack and Jill bathroom. Key spaces also include a powder room, a mudroom, a laundry room, and a screened-in porch with a large folding glass wall connecting to the living room. The home also features a spacious three-car garage with lots of storage and a workstation. With a neutral color palette and timeless design, this forever home perfectly suits the couple's retired lifestyle, ensuring ease of movement and ultimate comfort. The clients were thrilled with the outcome and plan to build the house as-designed.
TABLE OF CONTENTS:
01)
02)
03)
04)
05)
06)
01) The Primary Suite
The primary suite offers a serene and luxurious retreat with a spacious bedroom featuring three large windows that flood the space with natural light, a tray ceiling adorned with metallic wallpaper, and a cozy reading nook. The room's neutral palette is enhanced by rich textures in the textiles, creating a hotel-like ambiance with a homey feel. The bright, airy bathroom includes a shower with textured ceramic tiles and marble floral accents, surrounded by glass and illuminated by a skylight for stargazing. A free-standing bathtub is complemented by a large picture window with privacy film and a stunning chandelier. The suite also boasts a heated towel rack, dual vanities, and meticulously designed closets—his spacious and aesthetically organized, and hers even larger with a well-lit vanity mirror and direct access to the laundry room.
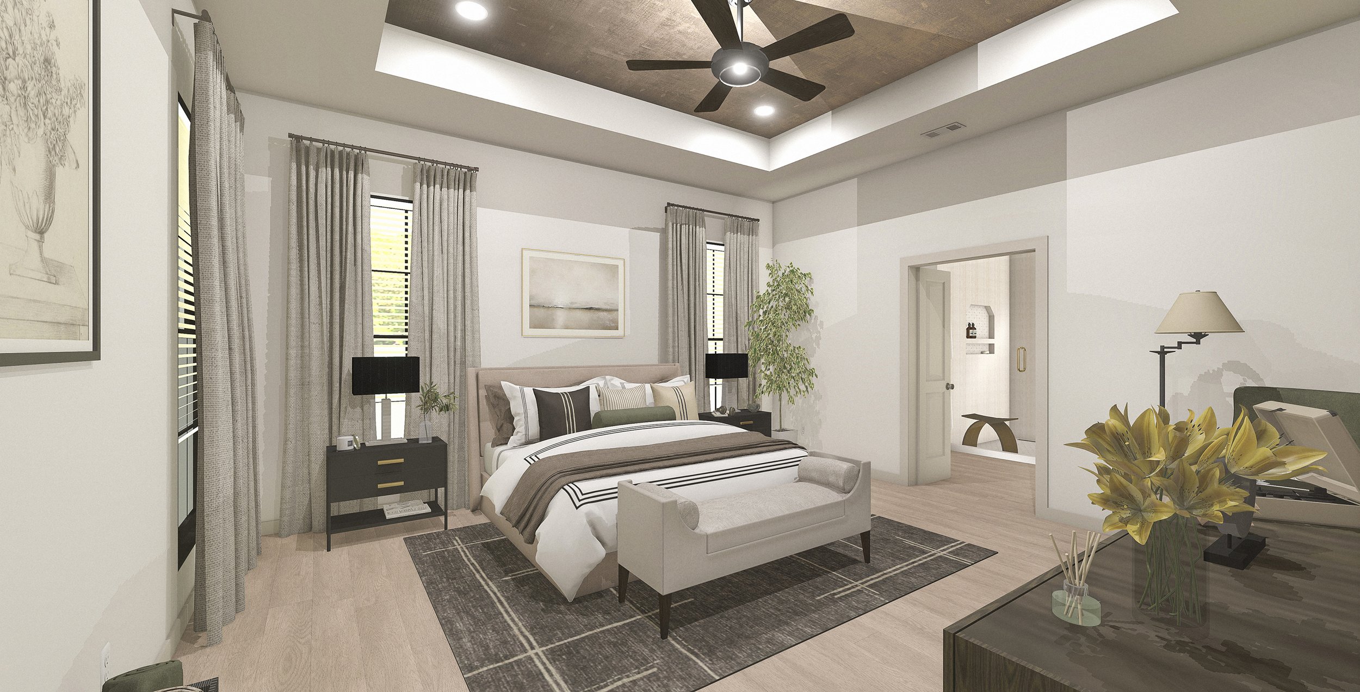
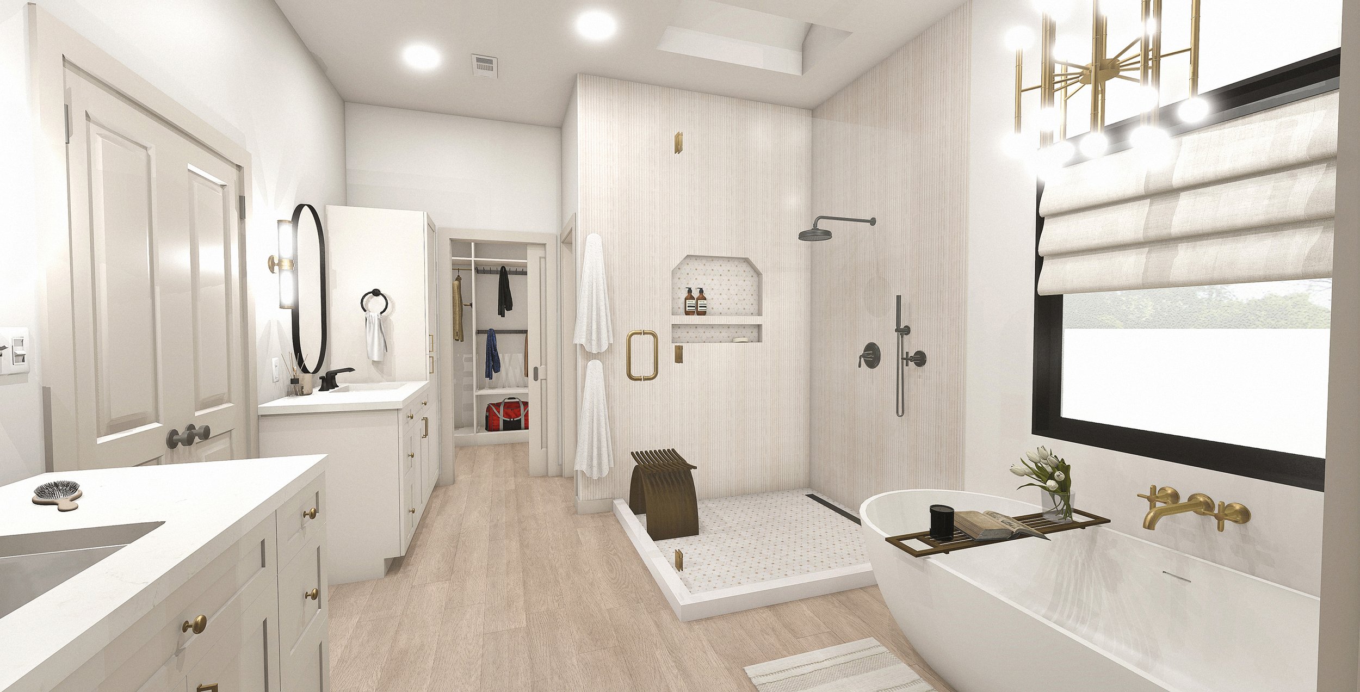
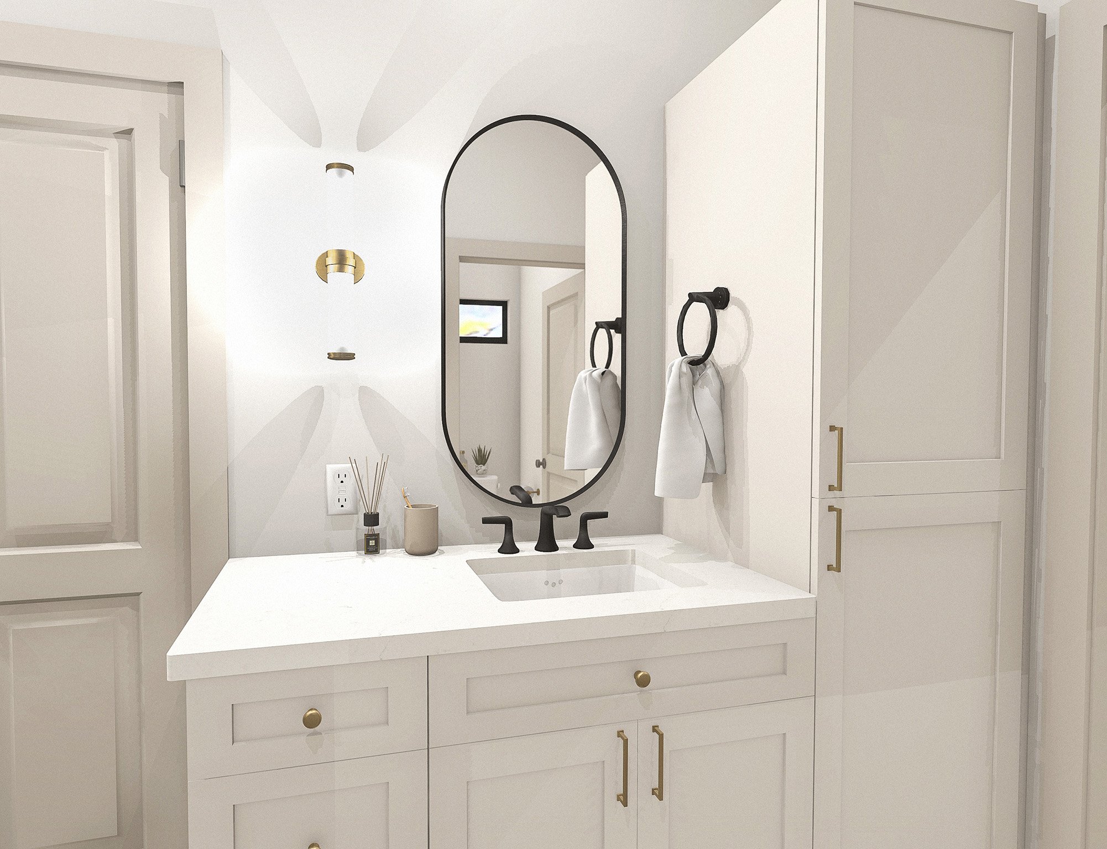



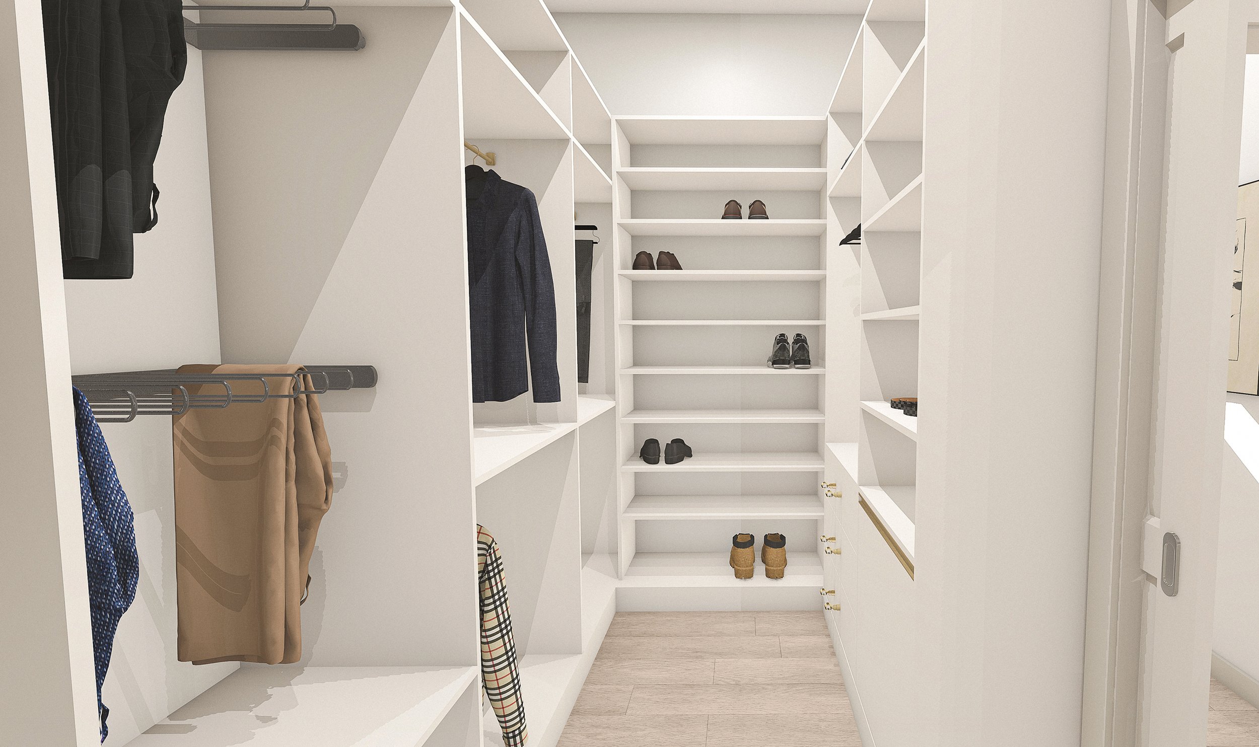
02) Kitchen, Pantry & Dining
Continuing the home’s timeless, neutral palette, the kitchen and dining areas blend style and functionality. The kitchen features a large island with seating for four, surrounded by generous counter space and quartz countertops. Custom cabinetry reaches the ceiling, with select glass-front doors for showcasing decor and dinnerware. A hidden hutch conceals appliances, and a spacious pantry offers open shelving and additional storage. In the dining area, a shiplap ceiling painted in Urbane Bronze complements the kitchen island, while a large table for eight is illuminated by a striking linear chandelier and bathed in natural light from four expansive windows.
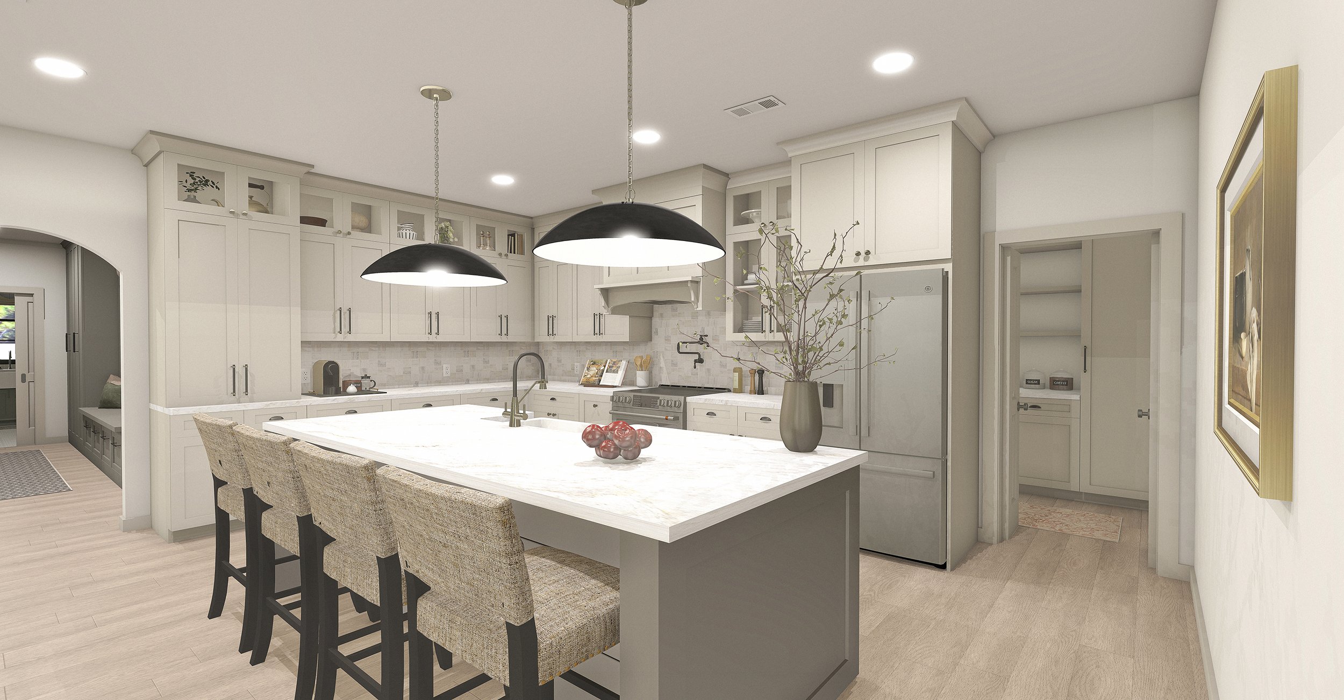
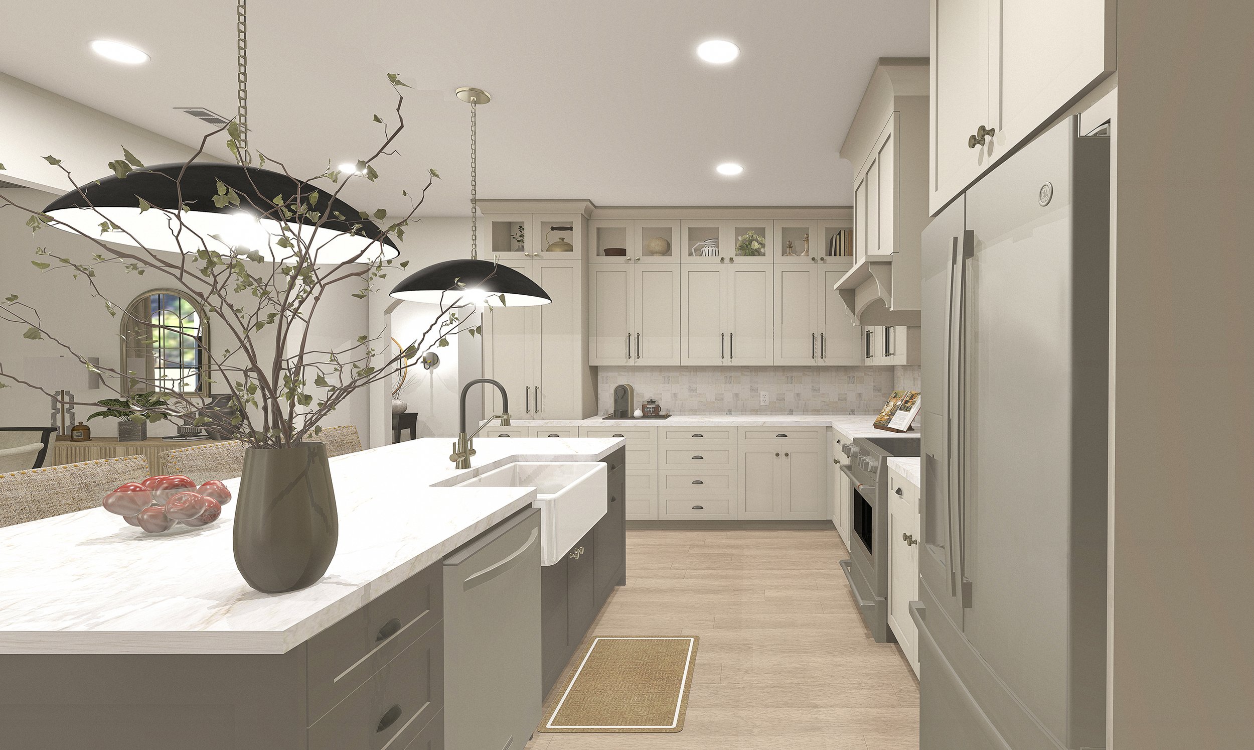
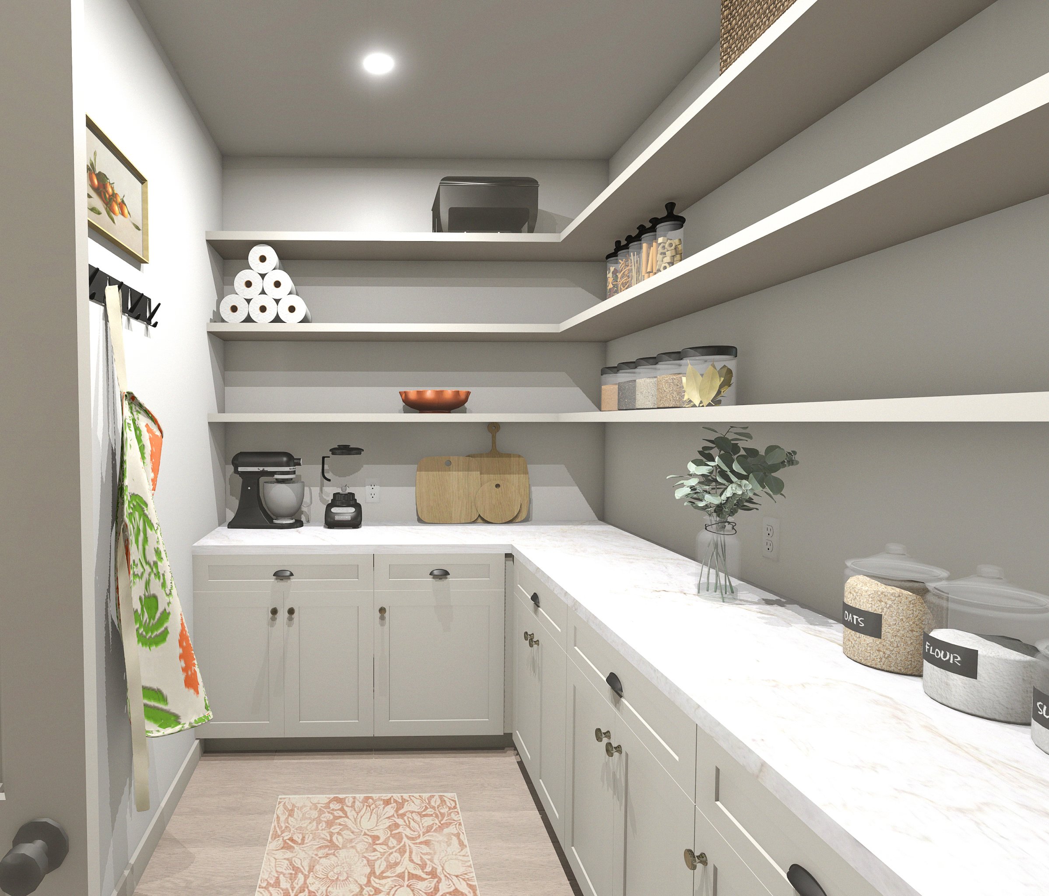
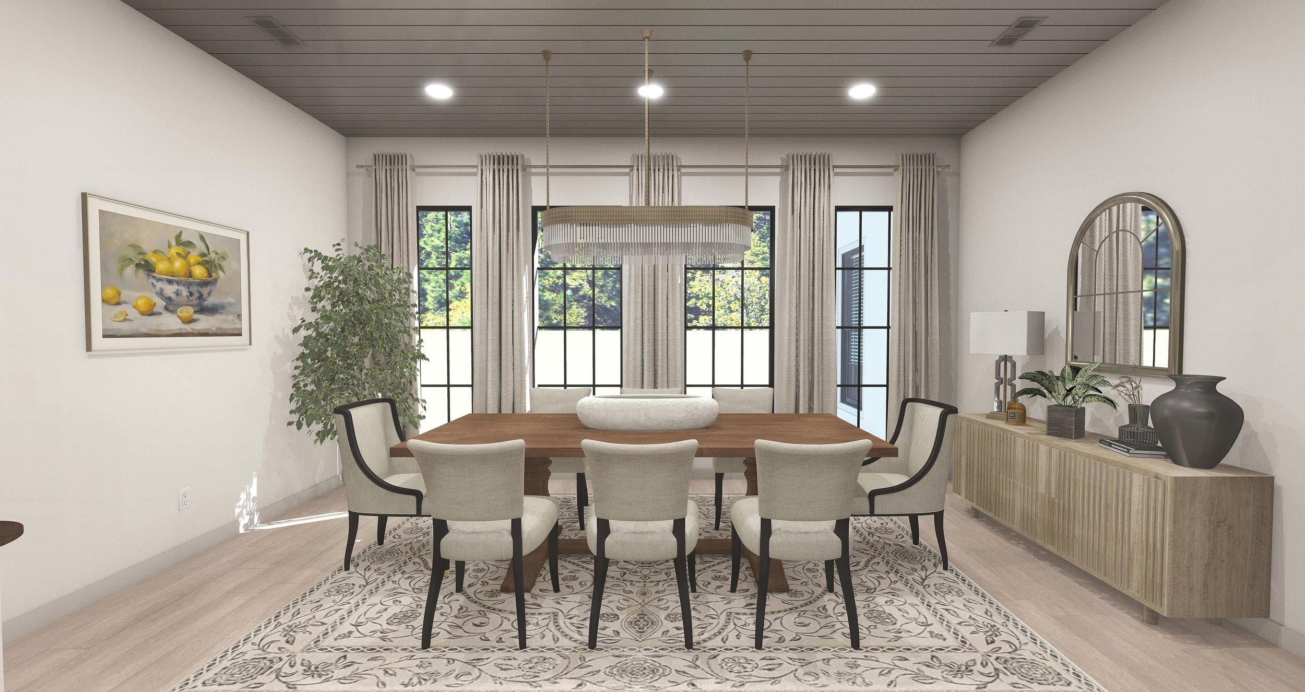

03) Communal Spaces
At the heart of the home, the spacious living room and screened-in porch create an inviting central hub for both entertaining and relaxation. The living room features a large built-in with a gas fireplace, framed by a classic surround and a striking stacked-stone chimney. The back wall showcases a mini gallery of three contemporary Christian artworks, each highlighted by gold art lamps. The space is enhanced by faux beams painted in Urbane Bronze, a recurring color theme that ties together the home’s communal areas. The room accommodates a generous L-shaped sofa, two swivel chairs, and a sizable stone coffee table.
Seamlessly connected to the living room through a folding wall of windows, the screened-in porch extends the living area outdoors. This space includes a modern gas fireplace, an L-shaped sofa, and a TV, all beneath a shiplap ceiling painted in Urbane Bronze. The cohesive color palette underscores the continuity between indoor and outdoor living. A screened door opens to the backyard, offering easy access to the grill, pool area, or garden. Together, these spaces are perfect for hosting gatherings or enjoying serene moments at home.

Screened-in Porch
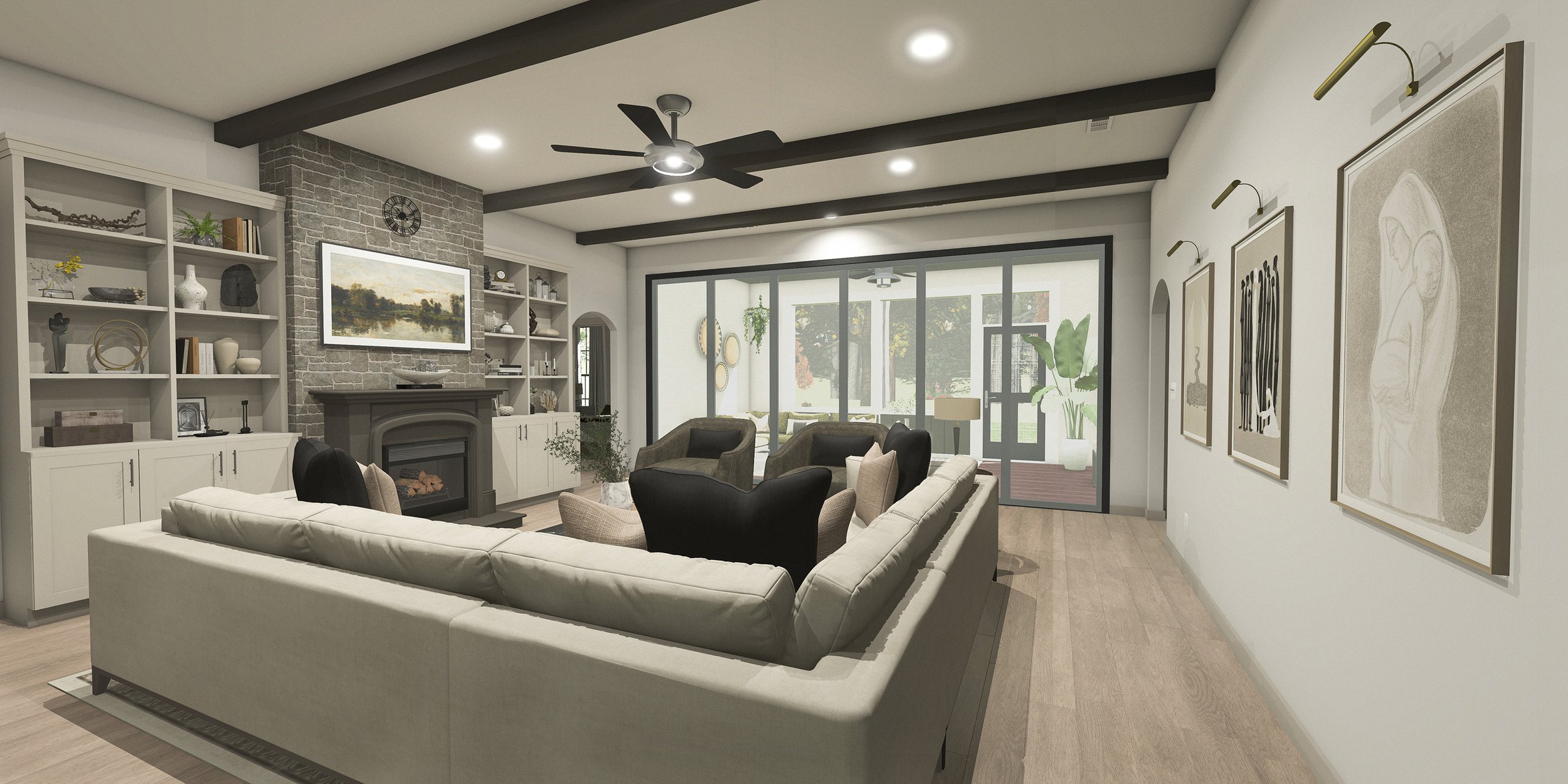
Family/Living Room
04) The Guest Suite
The guest suite offers two generously sized bedrooms, each designed for both short and long-term stays, ensuring comfort and privacy. The front bedroom, with its light coastal theme and medium blue and sage green accents, enjoys abundant natural light from two large windows and a transom window over the bed. The back bedroom features a moody, earthy palette with green and yellow tones and four large windows providing plenty of light. Both rooms accommodate a queen bed, two nightstands, and a large dresser, with spacious walk-in closets for ample storage. The strategic placement of these rooms, coupled with their separation by the Jack and Jill bathroom, ensures privacy for all guests while being comfortably distanced from the primary suite.
The well-appointed Jack and Jill bathroom enhances both functionality and elegance. It features sizable vanities with ample counter space, complemented by a watercolor vertical-striped abstract wallpaper. The water closet includes a toilet, tub/shower combo, and linen closet, separated from the vanity area by a double door and illuminated by a transom window. This setup provides a blend of privacy and accessibility, making the guest suite ideal for a range of guest needs.
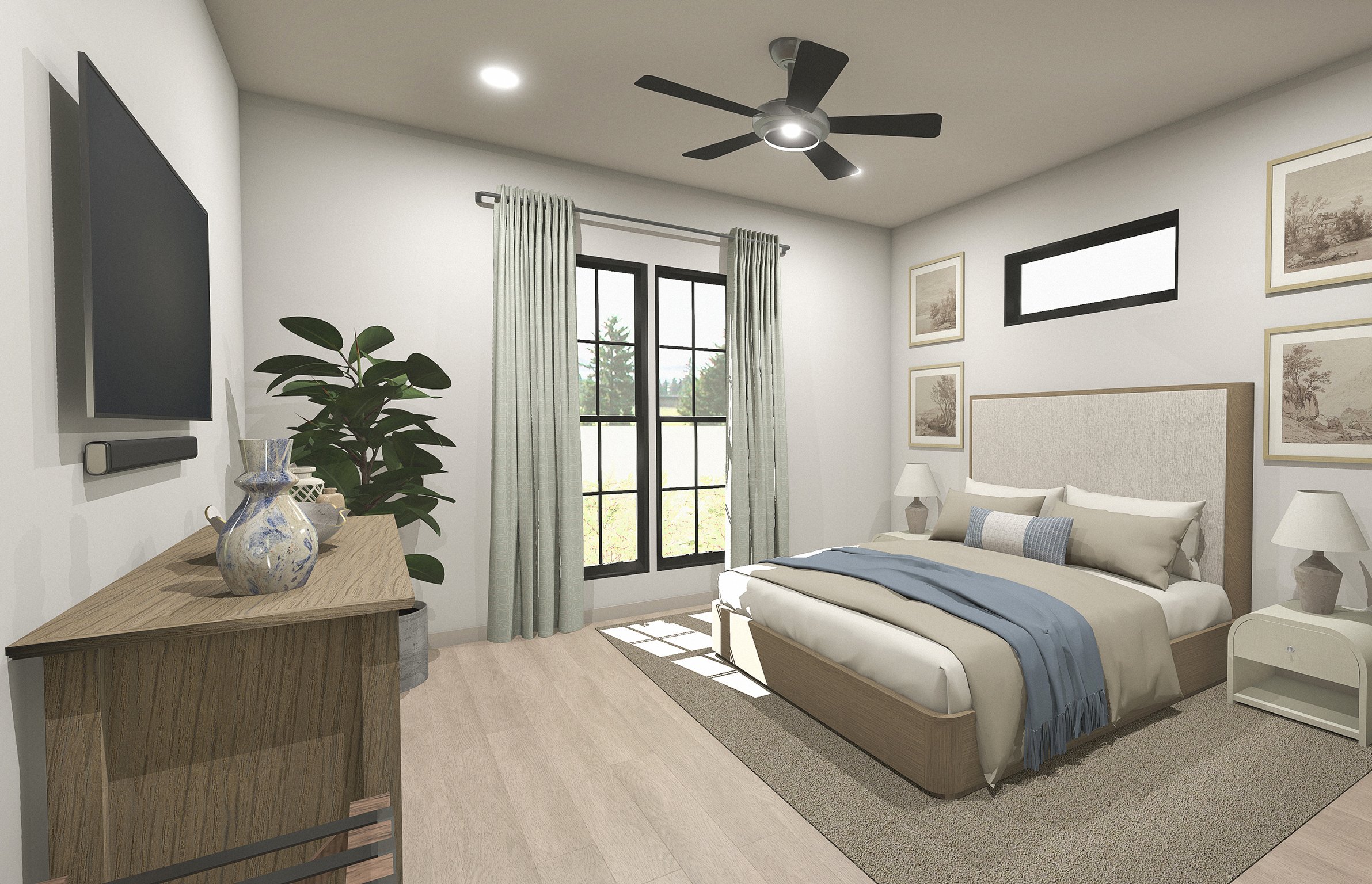
Guest Bedroom 1

Guest Bath - Vanity Area
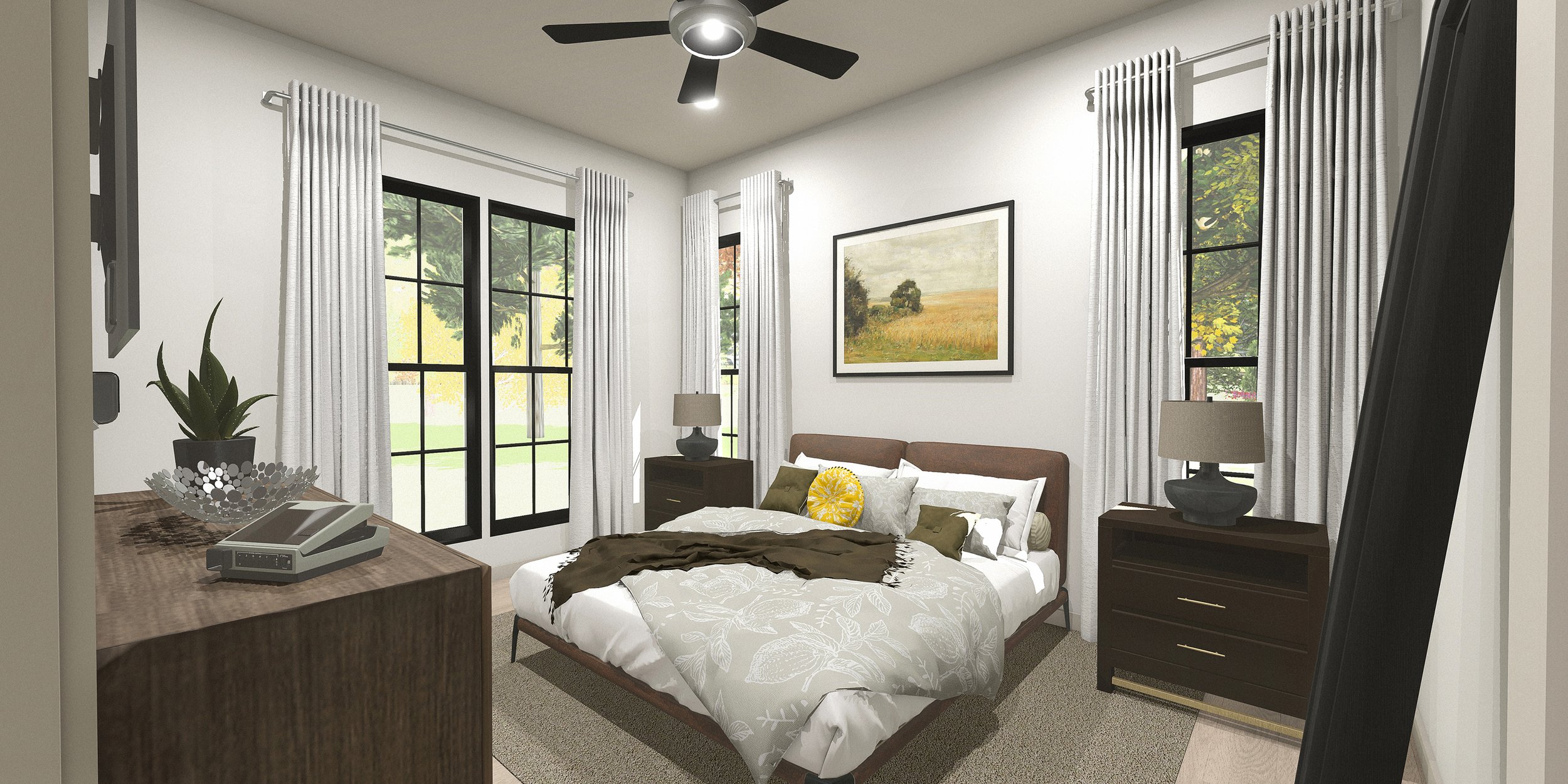
Guest Bedroom 2
05) Everything Else
3-Car Garage
The 3-car garage is a practical and spacious area designed for ample vehicle storage. It complements the home’s overall aesthetic with a clean and functional layout, providing generous space for cars, tools, and additional storage needs. Its location adjacent to the mudroom ensures a smooth transition between the garage and living spaces.
Mudroom/Private Foyer
The mudroom/private foyer is a multifunctional space designed for both practicality and style. The mudroom area, accessible from the garage, features storage lockers for up to four family members, complete with shoe drawers beneath the seating area. Two full-size cabinets offer additional storage for linens, cleaning supplies, and other essentials. Adjacent to this is the private foyer, which boasts a console table with a mirror and sconce lighting on either side, creating a functional yet elegant area for storing keys and checking your appearance before heading out.
Laundry Room
The laundry room is a well-organized and spacious area that balances utility with aesthetics. Custom cabinetry in a soothing light sage green, named Acacia Haze by Sherwin Williams, provides ample storage for laundry and cleaning supplies. The room includes a small apron-front sink with a view of the side yard, countertop space for folding, and large pull-out drying racks for air-drying clothes. The vertical glazed tile backsplash matches the cabinetry, while matte black cabinet hardware and a brass light fixture add a touch of sophistication.
Powder Room
The powder room is a striking example of artistic design, featuring two globe pendant lights flanking a modern mirror. The vanity, painted in the same gray as the mudroom cabinets, complements the wainscoting and textured striped wallpaper on the upper walls. A glass vessel sink sits atop the vanity, and the bold black-and-white geometric ceramic floor tiles complete the look, making this space both functional and visually impressive.
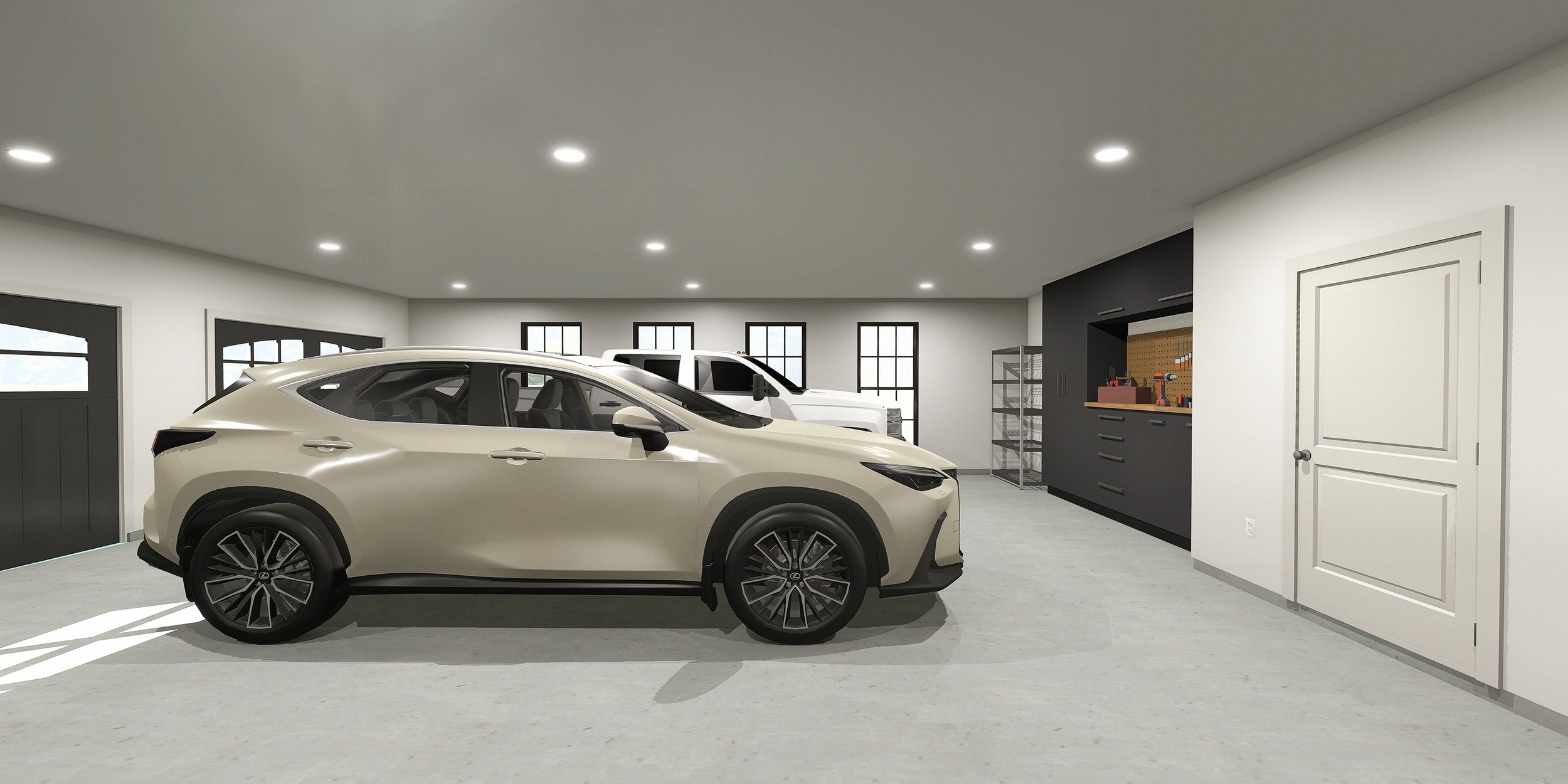
3-Car Garage

Mudroom/Private Foyer
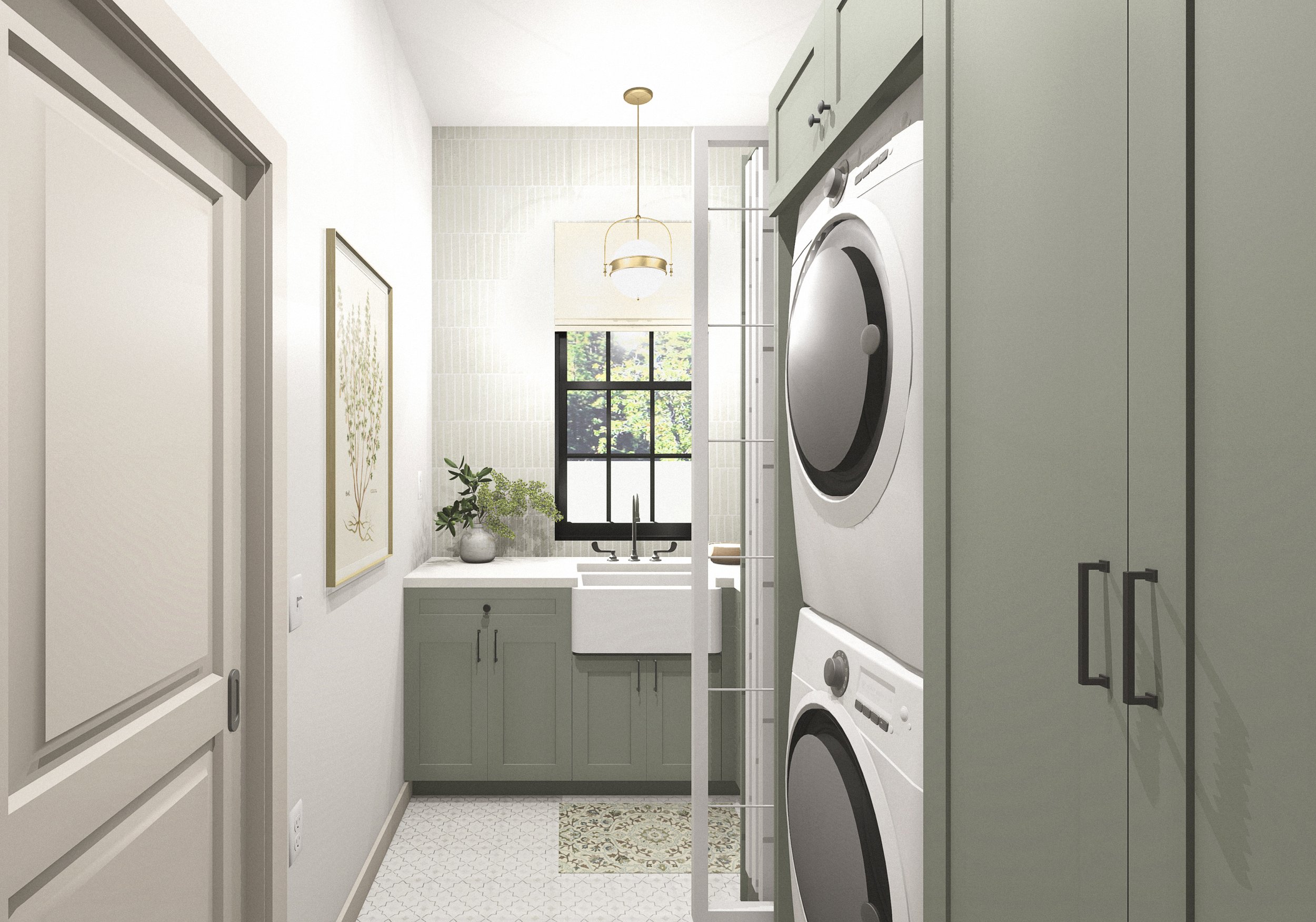
Laundry Room
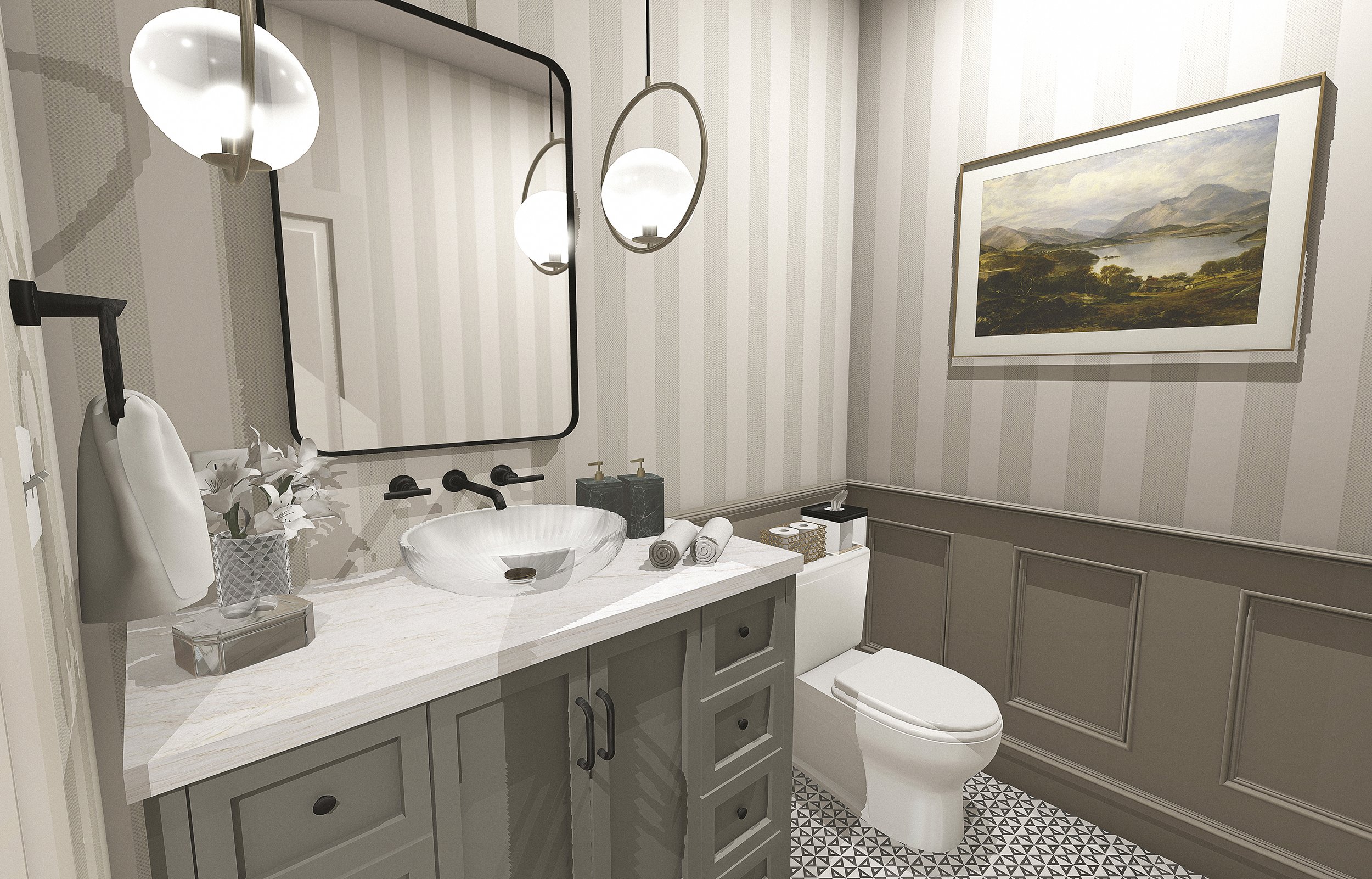
Powder Room
Office
The office exudes a dark, moody elegance with walls and ceiling painted in a deep, neutral brown. It features a wall of built-in shelves and cabinets, with a central opening showcasing a piece of art illuminated by an art light. The opening is framed by textured vertical stripe wallpaper, adding a unique design element. The room includes a desk and two guest chairs, and is illuminated by a statement chandelier, while two large windows ensure it remains bright and inviting.
Music Room
Located off the main foyer, the soundproofed music room offers both privacy and functionality. The space is highlighted by a shiplap feature wall painted in the same Acacia Haze color as the laundry room cabinetry. It is equipped with a large stereo system, bookcase, floating display shelving, instruments, and a cozy reading nook with a chair and footstool. Three large windows ensure ample natural light, creating a versatile space for music and relaxation.
Main Foyer
The main foyer is a welcoming introduction to the home, featuring a console table with a large round mirror and a statement light fixture. An archway leads into the living room, while a coatrack provides convenience for guests. The foyer also includes access to the music room, adding a touch of functionality to its straightforward, elegant design.

Office
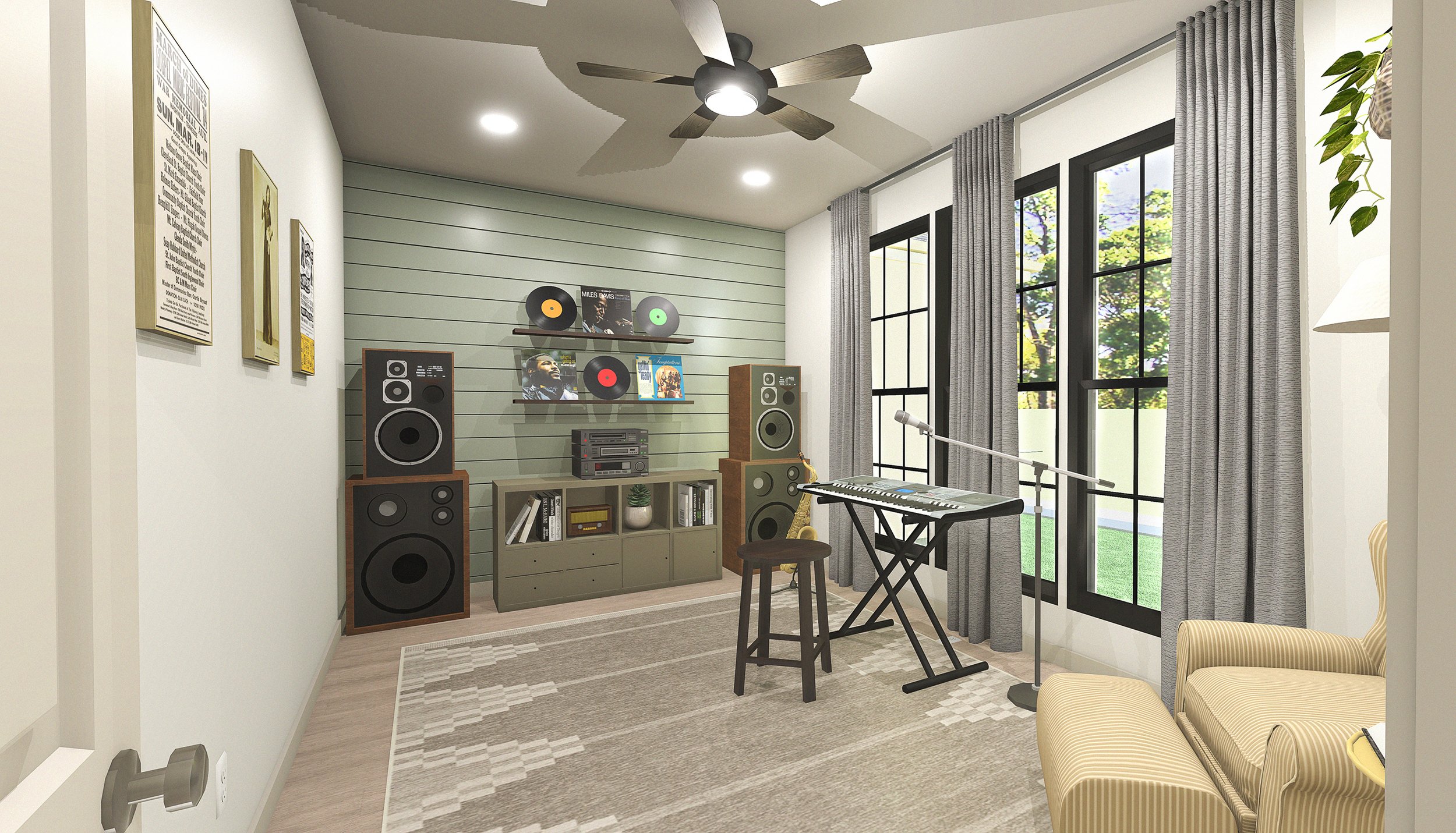
Music Room
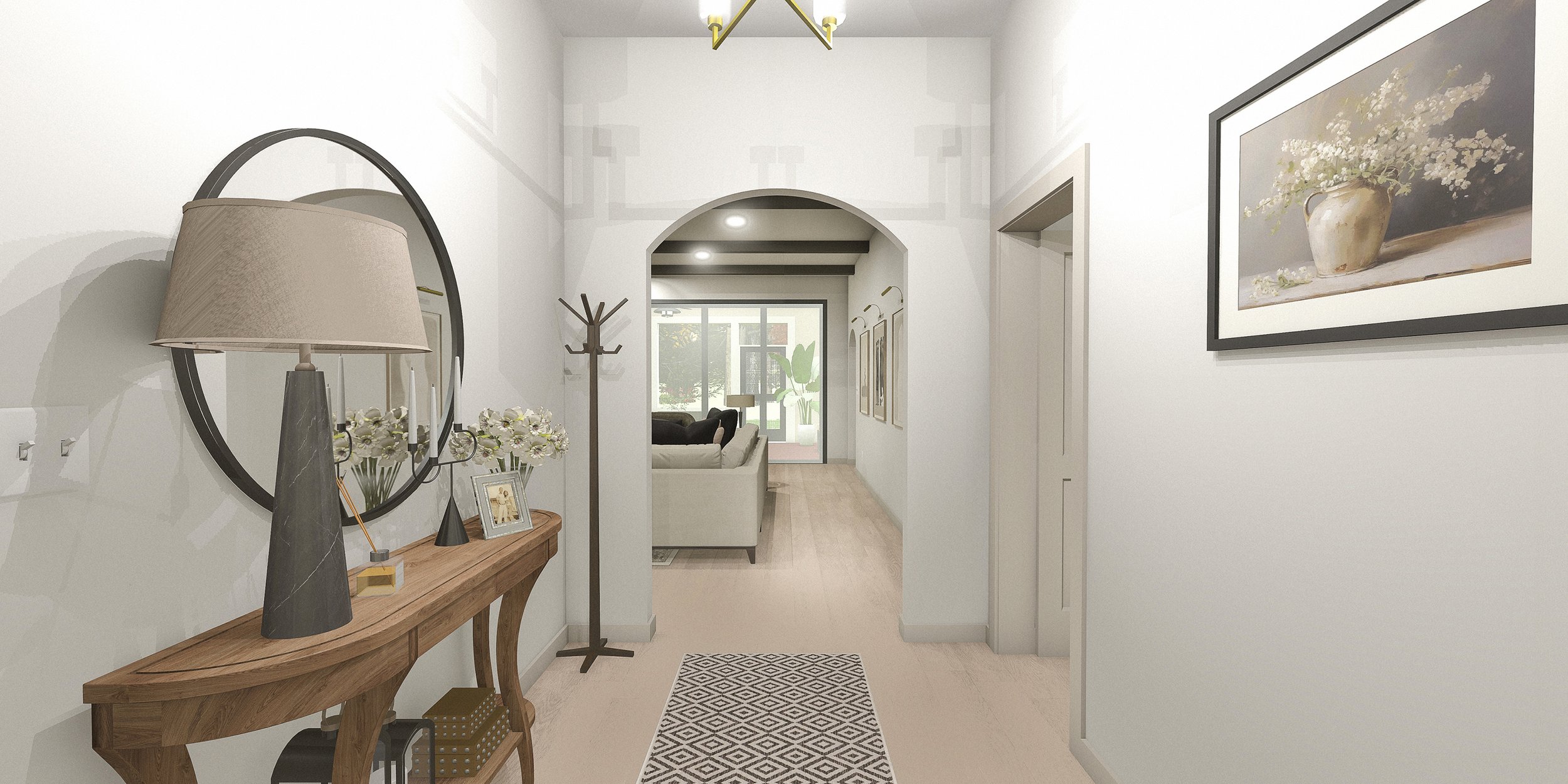
Main Foyer
3D TOUR:
CREDITS:
Interior Designer:
Amber Bean-Payton/Urbane Haus
3D Design and Renderings:
Amber Bean-Payton/Urbane Haus

